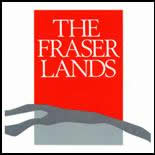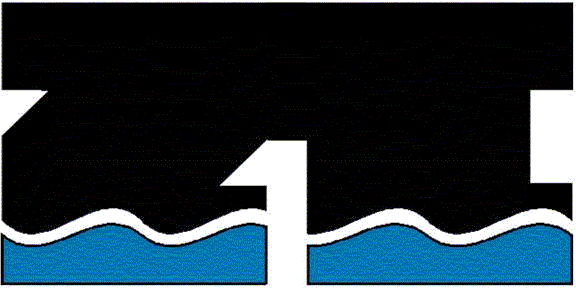The Fraser Lands
Client: City of
Scope: 260 acres (land use planning) 65 acres (rezoning / site development / marketing)
Ø
Ø 1,800 new homes
Ø 40,000 sf of commercial space
Ø 3 public parks including a 15 acre, 4,000 ft long riverfront park
Ø school site opportunity
Objective: Determine the optimal land use for the overall area, then rezone and develop appropriate portions to create a new residential neighbourhood, provide public access to the riverfront, protect and rationalize industrial activities while generating funds from underutilized or vacant land.
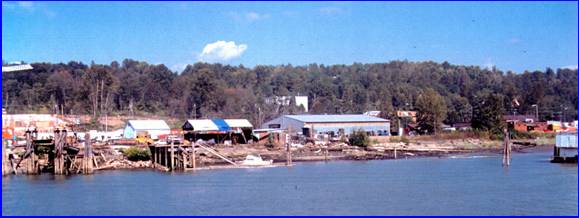
Role: As a senior land development consultant with Moodie Consultants Ltd., Steve Zuliani served as project manager of 11 specialty consultant firms during site planning (2 years), construction (phased over 3 years) and site marketing and property management (phased over 4 years).
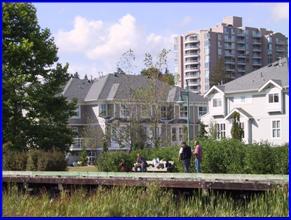
asdddddddddddddddddddddddddddddddddddddddddddd
Ø Land Use Planning – Formulation of master land use plan based on assessment of site opportunities and constraints, technical analysis and public consultation
Ø Land Use Approvals – Preparation of comprehensive zoning regulations and design guidelines
Ø Conceptual & Detailed Design of all infrastructure, shoreline/flood protection, public park areas
Ø Subdivision approvals and associated legal work
Ø Negotiations with City, Provincial and Federal authorities for all technical and regulatory approvals
Ø Site Preparation and Construction of all infrastructure, shoreline/flood protection, public park areas
Ø Marketing of 10 development sites by public tender
Ø Financial forecasting, budget management and reporting
Result: The
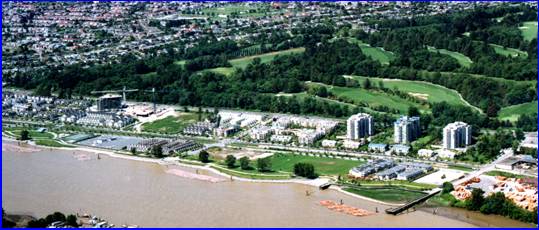
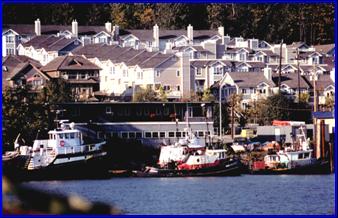
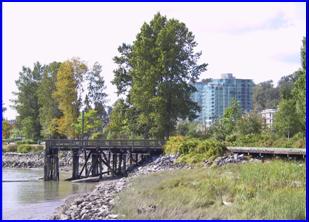 The project balanced the needs of residents with that of the natural environment through comprehensive planning and construction to protect and add extensive intertidal marsh areas that support juvenile salmon and shore birds. This approach involved working with a variety of environmental authorities and a partnership with the North Fraser Port Authority.
The project balanced the needs of residents with that of the natural environment through comprehensive planning and construction to protect and add extensive intertidal marsh areas that support juvenile salmon and shore birds. This approach involved working with a variety of environmental authorities and a partnership with the North Fraser Port Authority.
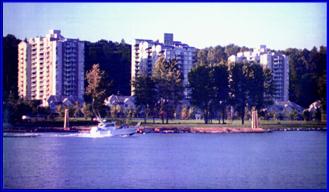 Financially, the project has had a positive cash flow from its second year and with three development sites remaining as of 2002, the
Financially, the project has had a positive cash flow from its second year and with three development sites remaining as of 2002, the
