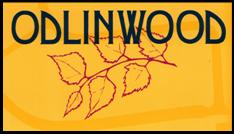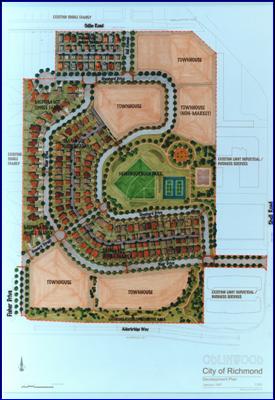
Odlinwood
Location: Central Richmond , B.C.
Client: City of Richmond
Scope: 36 acres
- 315 new homes
- 5 acre public park
- 2 acre nature park
Objective: Determine the site’soptimal land use, secure land use approvals, design all infrastructure and park space, formulate and implement a land development and marketing plan to generate funds to build a new City Hall.
Role: As a senior land development consultant with Moodie Consultants Ltd., Steve Zuliani served as project manager of 5 specialty consultant firms during all phases over a 3 year work program. This project resulted from an earlier site selection study to determine the best location for the new City Hall and a financial business plan strategy to determine how best to fund the new City Hall.
 Responsibilities included site development planning tasks and managing and coordinating project team and day to day activities to plan and complete:
Responsibilities included site development planning tasks and managing and coordinating project team and day to day activities to plan and complete:
- Land Use Planning –Community consultation, design and technical analysis to generate master land use plan to amend Official Land Use Plan
- Land Use Approvals – Preparation of comprehensive zoning regulations and design guidelines
- Conceptual & Detailed Design of all site grading, infrastructure, public park areas
- Subdivision approvals
- Site Preparation and Construction of public park areas and infrastructure for first half of site
- Marketing of first phase by public tender
- Financial forecasting, budgeting and reporting
Result: This comprehensively planned neighbourhood integrates mostly small lot single family homes and multiple-family housing types for residents of all ages. The intention was to create a mature neighbourhood with traditional elements that appeal to the current marketplace.
Tree lined streets with grassed boulevards, garages off rear lanes and narrow roadways provide a desirable pedestrian environment. Odlinwood homes are close to the City Centre’s shopping, entertainment and other services. The single family lots vary in width and area to provide a mix of house sizes within the budget of an average family.
Odlinwood’s 2 ha (5 acre) neighbourhood park is central to the community and provides a junior play field, two tennis courts, a basketball court, a junior baseball diamond and children’s play area. The pathway system around the neighbourhood park connects to a trial through the 0.7 ha (1.7 acre) wooded park that is an environmentally sensitive area. The main trail connects to another trail leading to Richmond ’s nearby 88 hectare (217 acre) Nature Park .
The new City Hall was opened in May 2000 and the Odlinwood project is nearing completion. The “enhance and capture value” strategy will double the value the client would have received if the site was sold as is.
